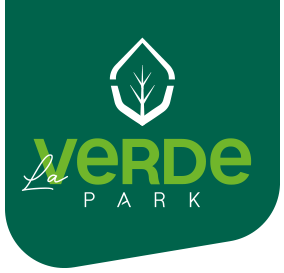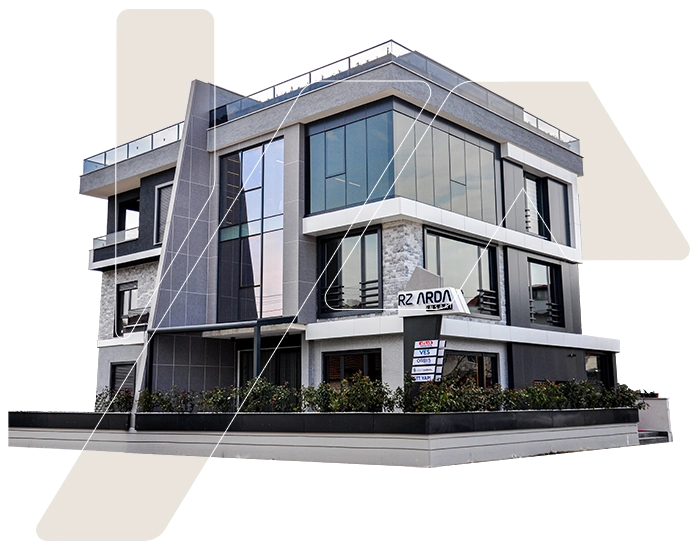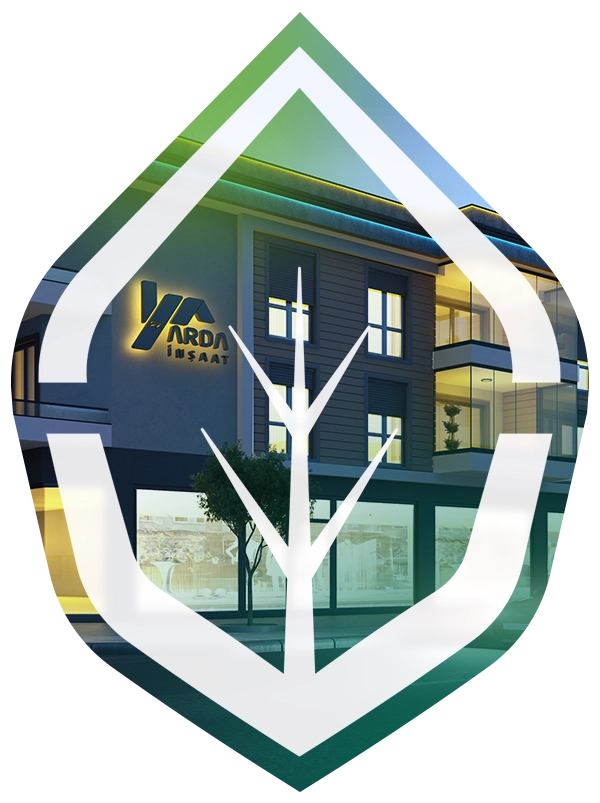
New residential and commercial center in Yazlık, SAKARYA's favorite residential area!
Project Area
Apartment
Shop
Project Features
- Architectural Project in accordance with earthquake regulations
- Insulated building foundations
- Parking area for each independent section
- Sheathing, heat and sound insulation with izocam brand products on all facades
- Air fiber internet infrastructure
- Extra heat and sound insulation on common walls
- Central satellite system
- INTERCOM System integrated into the Smart Home system
- Perimeter Security Cameras integrated into the Smart Home system
- Private indoor car parking for each flat
- Storage areas on the basement floor with a special 18m2 electrical and plumbing infrastructure for each independent section
- 6 electric vehicle charging stations available for common use in the indoor parking area
- A total of 8 Fast and Lux ELEVATORs descending to the parking floor in 3 blocks.
- Perimeter security system integrated into the KNX Smart home system
- Landscape arrangement that provides order and comfort
- Smart Home system with KNX infrastructure
- Smart Homes You Can Manage Remotely With Mobile Phones and Tablets
- Smart Homes You Can Manage Remotely With Mobile Phones and Tablets
- Smart Switches with Thermostat You Can Adjust the Room Temperature Independently
- Shutter Box, Lamel and Motors Integrated into the Smart Home System
- Shutter Box, Lamel and Motors Integrated into the Smart Home System
- Acrylic Kitchen cabinets reaching up to the ceiling, Blum, AVENTOS accessories
- QUARTZ Kitchen Countertops that you can choose from 5 different models
- Granite floor tiles in 60*120 size that you can choose from 3 different models
- Teka brand Cooker Oven Hood Glass Built-in Set
- GLASS BALCONY application on Main Balconies
- In-Apartment Pantry and Laundry Room
- LED lighting in bathroom and kitchen ceilings
- Concealed Light and Light Tape in the Entrance and Hall
- VITRA Brand Concealed Cistern, VITRA Brand Closet
- Special production shower cabins with tiling
- ARTEMA brand kitchen and bathroom mixers
- Coat Rack and Shoe Rack at the entrance of the flat
Smart Home System
Turn your daily routines into technology and modernize your city life with the smart home system with KNX infrastructure.
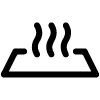
Heat Setting
Set the temperature of your home differently for each room.

Light Adjustment
Provide light control of all rooms from your mobile phone.

Shutter Control
Open or close the smart blinds of all your windows.
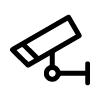
Security Check
Monitor all perimeter security cameras from your mobile phone.


Floor Plans
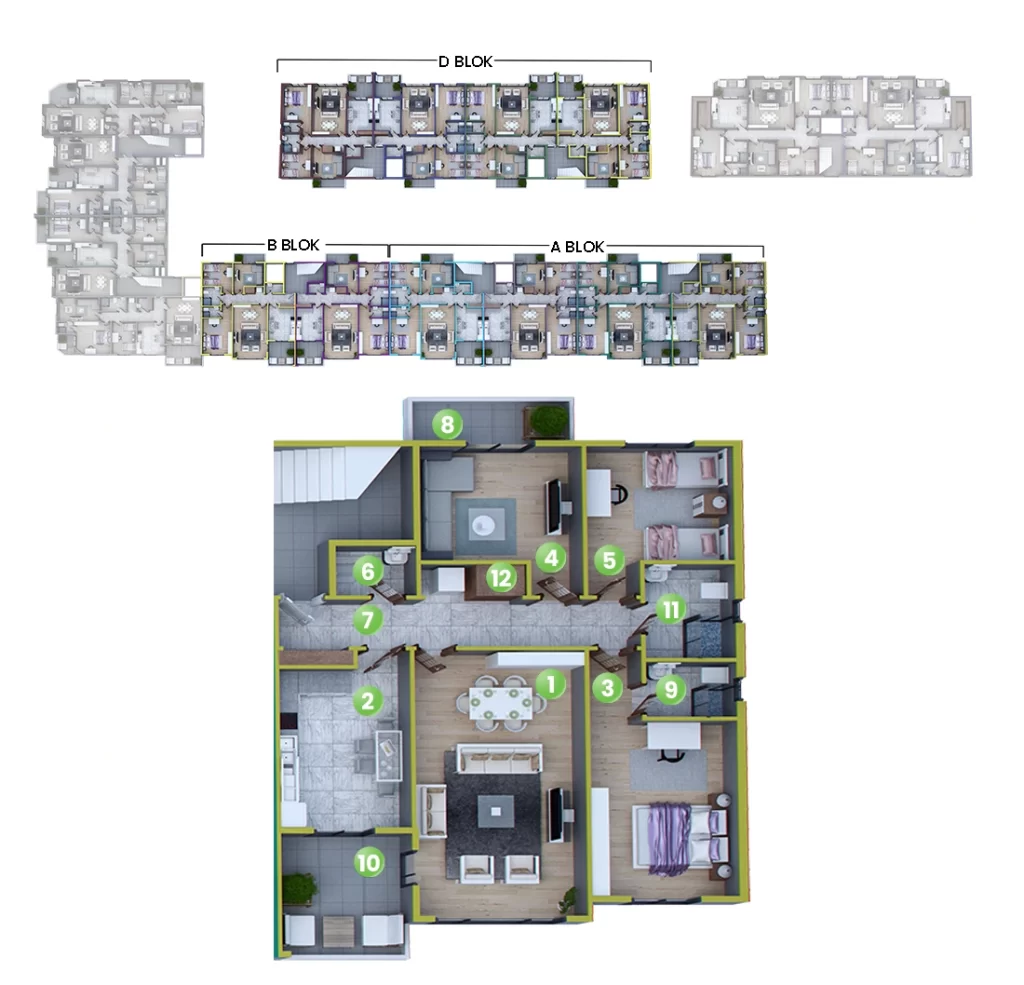
|
SECTION |
3+1 TYPE 1 |
|---|---|
|
1 – Living Room |
25.14 m2 |
|
2 – Kitchen |
13.03 m2 |
|
3 – Master Bedroom |
18.35 m2 |
|
4 – Sitting Room |
12.41 m2 |
|
5 – Children’s Room |
11.70 m2 |
|
6 – WC |
2.40 m2 |
|
7 – Anteroom |
13.69 m2 |
|
8 – Balcony |
4.26 m2 |
|
9 – Ensuite Bathroom |
2.98 m2 |
|
10 – Balcony |
9.75 m2 |
|
11 – Bathroom |
5.14 m2 |
|
12 – Laundry Room |
2.20 m2 |
|
Common Area |
9.36 m2 |
|
Car Park |
50.50 m2 |
|
Cellar |
13.50 m2 |
TOTAL AREA |
194.41 m2 |
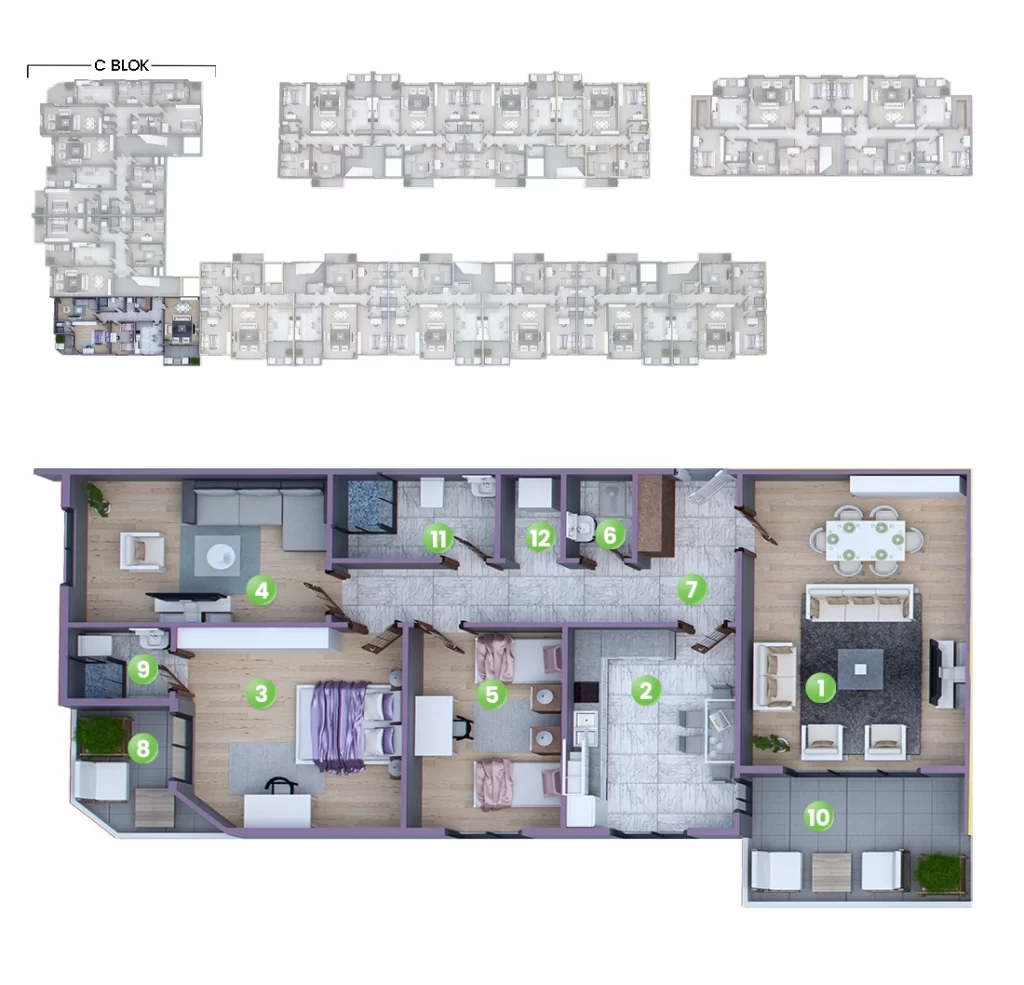
|
SECTION |
3+1 TYPE 2 |
|---|---|
|
1 – Living Room |
23.89 m2 |
|
2 – Kitchen |
12.97 m2 |
|
3 – Master Bedroom |
16.70 m2 |
|
4 – Sitting Room |
14.60 m2 |
|
5 – Children’s Room |
11.83 m2 |
|
6 – WC |
1.76 m2 |
|
7 – Anteroom |
12.62 m2 |
|
8 – Balcony |
5.42 m2 |
|
9 – Ensuite Bathroom |
2.72 m2 |
|
10 – Balcony |
10.44 m2 |
|
11 – Bathroom |
5.05 m2 |
|
12 – Laundry Room |
2.05 m2 |
|
Common Area |
11.43 m2 |
|
Car Park |
50.50 m2 |
|
Cellar |
13.50 m2 |
TOTAL AREA |
195.48 m2 |
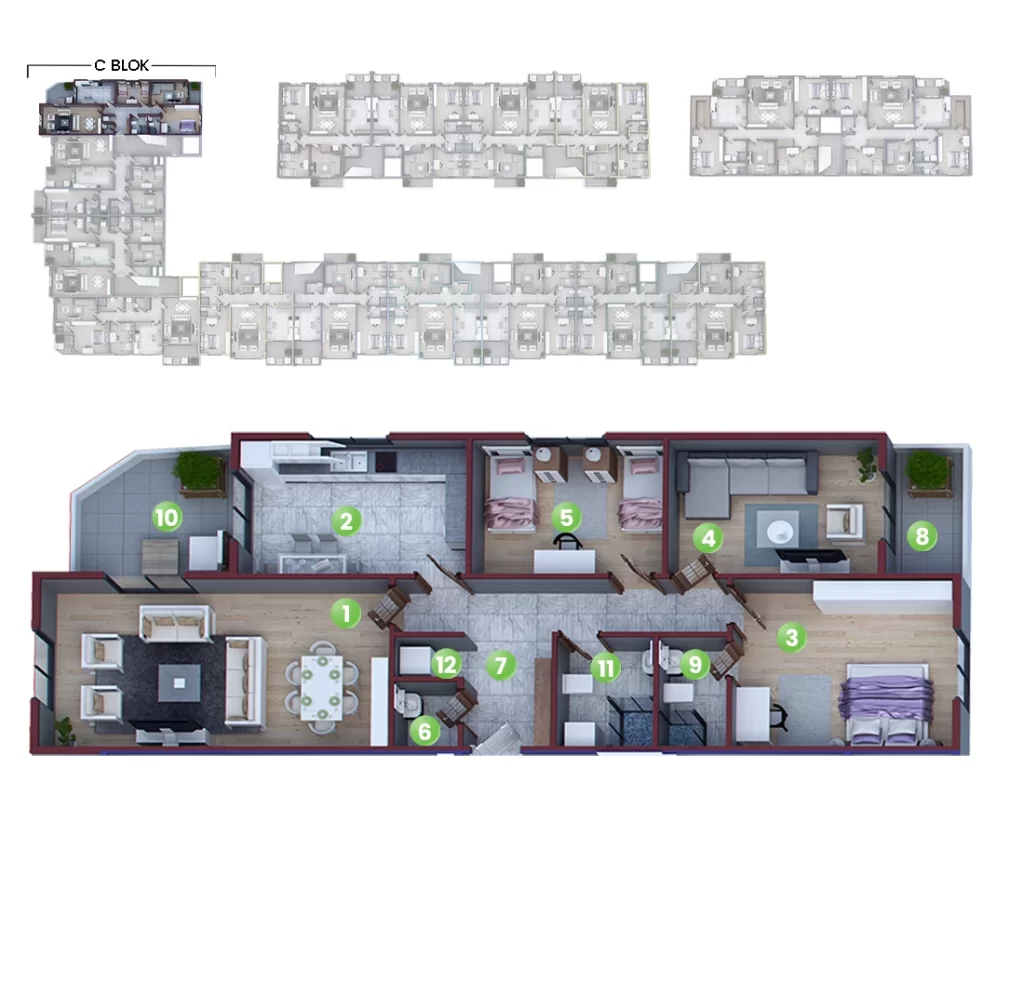
|
SECTION |
3+1 TYPE 3 |
|---|---|
|
1 – Living Room |
24.85 m2 |
|
2 – Kitchen |
13.95 m2 |
|
3 – Master Bedroom |
16.85 m2 |
|
4 – Sitting Room |
12.95 m2 |
|
5 – Children’s Room |
11.89 m2 |
|
6 – WC |
1.82 m2 |
|
7 – Anteroom |
12.91 m2 |
|
8 – Balcony |
4.65 m2 |
|
9 – Ensuite Bathroom |
3.20 m2 |
|
10 – Balcony |
9.66 m2 |
|
11 – Bathroom |
4.87 m2 |
|
12 – Laundry Room |
1.35 m2 |
|
Common Area |
11.35 m2 |
|
Car Park
|
50.50 m2 |
|
Cellar |
13.50 m2 |
TOTAL AREA |
194.30 m2 |
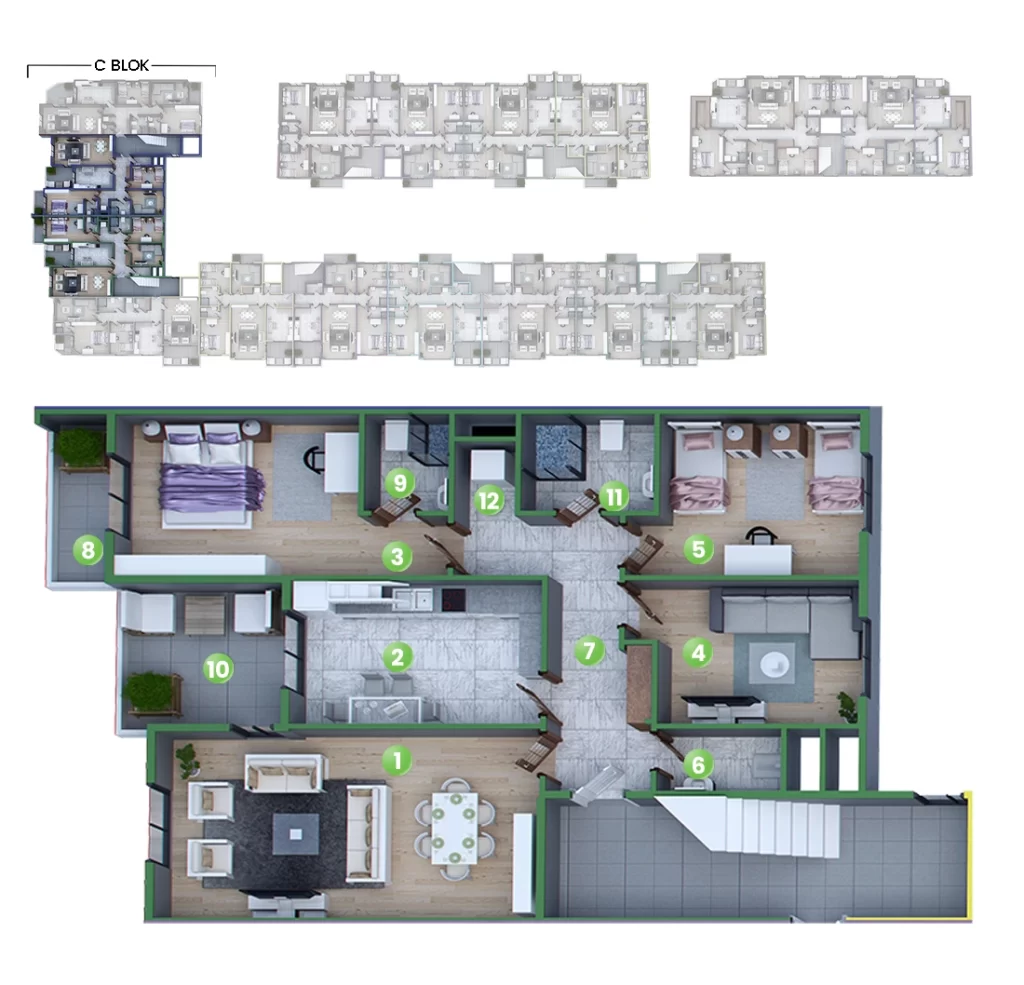
|
SECTION |
3+1 TYPE 4 |
|---|---|
|
1 – Living Room |
24.37 m2 |
|
2 – Kitchen |
13.16 m2 |
|
3 – Master Bedroom |
17.13 m2 |
|
4 – Sitting Room |
13.29 m2 |
|
5 – Children’s Room |
12.10 m2 |
|
6 – WC |
1.75 m2 |
|
7 – Anteroom |
13.34 m2 |
|
8 – Balcony |
4.30 m2 |
|
9 – Ensuite Bathroom |
3.17 m2 |
|
10 – Balcony |
8.96 m2 |
|
11 – Bathroom |
4.98 m2 |
|
12 – Laundry Room |
1.58 m2 |
|
Common Area |
11.45 m2 |
|
Car Park |
50.50 m2 |
|
Cellar |
13.50 m2 |
TOTAL AREA |
193.58 m2 |
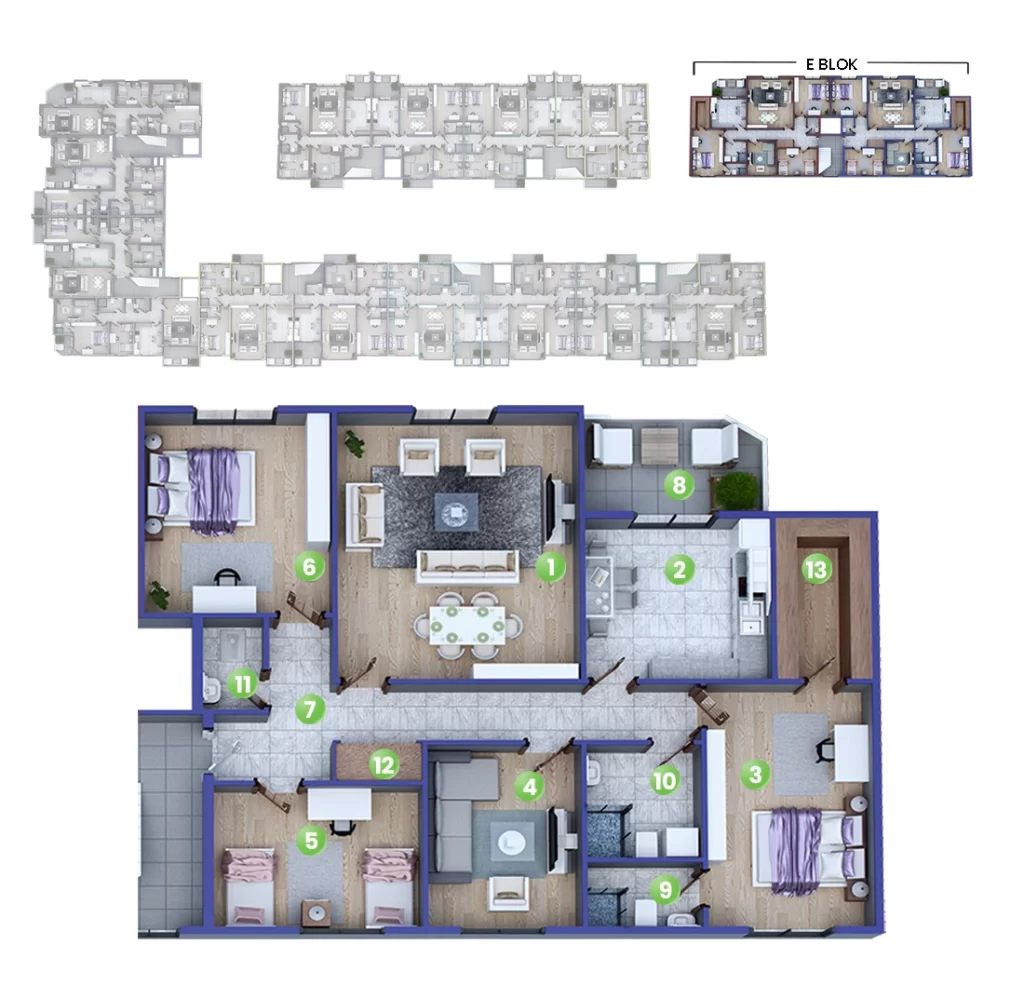
|
Section |
4+1 MONOTYPE |
|---|---|
|
1 - Living Room |
26.12 m2 |
|
2 - Kitchen |
12.49 m2 |
|
3 - Master Bedroom |
18.07 m2 |
|
4 - Sitting Room |
12.18 m2 |
|
5 - Children's Room |
11.40 m2 |
|
6 - Bedroom |
15.74 m2 |
|
7 - Anteroom |
14.90 m2 |
|
8 - Balcony |
8.60 m2 |
|
9 - Ensuite Bathroom |
3.06 m2 |
|
10 - Bathroom |
5.39 m2 |
|
11 - WC |
2.28 m2 |
|
12 - Laundry Room |
2.20 m2 |
|
13 - Dressing Room |
6.22 m2 |
|
Common Area |
7.85 m2 |
|
Car Park |
101.00 m2 |
|
Cellar |
13.50 m2 |
TOTAL AREA |
261.00 m2 |
|
Shops |
m2 |
|---|---|
|
1th Shop |
118.03 m2 |
|
2th Shop |
118.62 m2 |
|
3th Shop |
112.55 m2 |
|
4th Shop |
81.42 m2 |
|
5th Shop |
58.32 m2 |
|
6th Shop |
82.85 m2 |
|
7th Shop |
82.67 m2 |
|
8th Shop |
58.69 m2 |
|
9th Shop |
82.02 m2 |
|
10th Shop |
82.00 m2 |
|
11th Shop |
58.71 m2 |
|
12th Shop |
82.50 m2 |
Blocks
Consisting of 3 blocks, La VERDE consists of 39 flats and 12 shops.
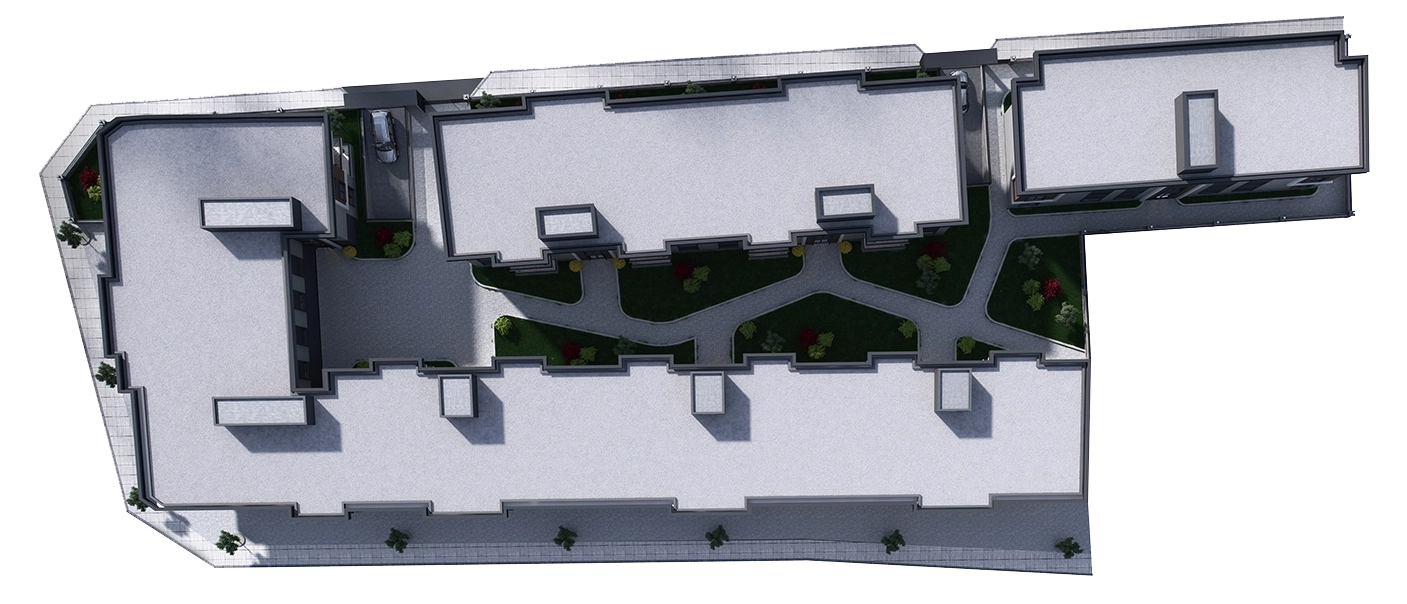
C BLOCK
C BLOCK
B BLOCK
A BLOCK
A BLOCK
D BLOCK
D BLOCK
E BLOCK
Car Park Entrance
Car Park Exit
Gallery
*RZ ARDA Construction reserves the right to make changes in exterior applications.
In The Center of Life
SCHOOL
2 km
SERDİVAN MALL
2,5 km
CADDE 54
3 km
CITY CENTER
5 km
Brands
At La VERDE, carefully considered and proven brands have been selected from the kitchen to the bathroom, from the flooring to the kitchen cabinets.
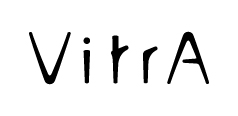
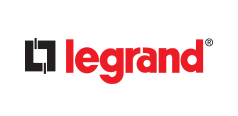

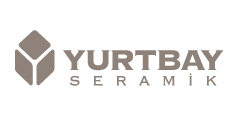
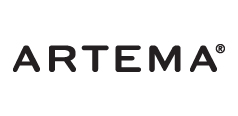
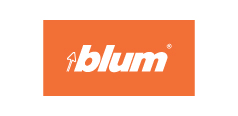










Choose Yourself
Make the choice yourself in your living space! Customize your home by choosing from the many models available to you.
